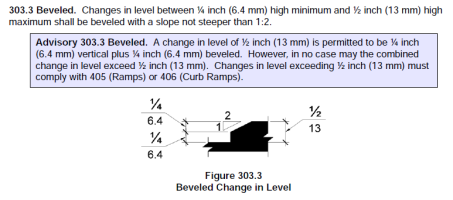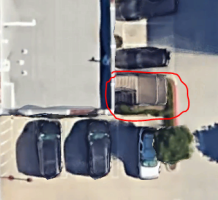Here's a couple more references from ASCE 7 that I just found, they seem to support the position I outlined here.
12.1.2 Member Design, Connection Design, and Deformation Limit Individual members, including those not part of the seismic force-resisting system, shall be provided with adequate strength to resist the shears, axial forces, and moments determined in accordance with this standard, and connections shall develop the strength of the connected members or forces indicated in Section 12.1.1. The deformation of the structure shall not exceed the prescribed limits where the structure is subjected to the design seismic forces.
12.1.3 Continuous Load Path and Interconnection A continuous load path, or paths, with adequate strength and stiffness shall be provided to transfer all forces from the point of application to the final point of resistance. All parts of the structure between separation joints shall be interconnected to form a continuous path to the seismic force-resisting system, and the connections shall be capable of transmitting the seismic force, F, induced by the parts being connected. Any smaller portion of the structure shall be tied to the remainder of the structure with elements that have a design strength capable of transmitting a seismic force of 0.133 times the short-period design spectral response acceleration parameter, Sds, times the weight of the smaller portion or 5% of the portion's weight, whichever is greater. This connection force does not apply to the overall design of the seismic force-resisting system. Connection design forces need not exceed the maximum forces that the structural system can deliver to the connection.
13.1.1 Scope This chapter establishes minimum design criteria for nonstructural components, including their supports and attachments.
Nonstructural components include
1. Components that are in or supported by a structure,
2. Components that are outside of a structure (except for nonbuilding structures within the scope of Chapter 15) and are permanently connected to the mechanical or electrical systems, or
3. Components that are part of the egress system of a Structure.
Where the weight of a nonstructural component is greater than of equal to 20% of the combined effective seismic weight, W, of the nonstructural component and the supporting structure as defined in Section 12.7.2, the component shall be designed in accordance with Section 13.2.9.
13.4 NONSTRUCTURAL COMPONENT ANCHORAGE AND ATTACHMENT
Nonstructural components and their supports shall be attached (or anchored) to the structure in accordance with the requirements of this section, and the attachment shall satisfy the requirements for the parent material as set forth elsewhere in this standard.
Except where permitted in Section 13.6.12, component attachments shall be bolted, welded, or otherwise positively fastened without consideration of frictional resistance produced by the effects of gravity. A continuous load path of sufficient strength and stiffness between the component and the supporting structure shall be provided. Local elements of the structure, including connections, shall be designed and constructed for the component forces where they control the design of the elements or their connections. The component forces shall be those determined in Section 13.3.1. The design documents shall include sufficient information relating to the attachments to verify compliance with the requirements of this section.
13.4.1 Design Force in the Attachment The force in the attachment shall be determined based on the prescribed forces and displacements for the component as determined in Sections 13.3.1 and 13.3.2.
I think based on this (and the info in the last post) you can confidently say "No, this cannot be designed per Chapter 17 (or 15). This must be designed per Chapter 13, and must be connected to the building."
Let me know where to mail my bill.
P.S. Any bets on how long it will take for [NAME REDACTED] to but in and say I'm out of line?





