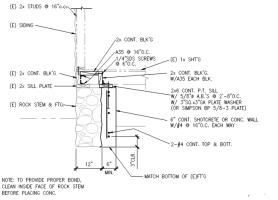Yikes
SAWHORSE
I have a client that wants to do a voluntary seismic upgrade to a 1914-era craftsman home in California. The wood-frame house has an existing river-rock foundation and there's a 30" tall crawl space.
The engineer has developed plans and calcs to pour new footings alongside the adjacent existing foundation. Because the house is pre-existing/nonconforming, there is no code requirement to upgrade the foundation or anchorage of walls, so this is strictly voluntary. In other words, IMO there is no minimum design for the building department to plan check.
My problem is, I think this should be an over-the-counter permit, and we have a contractor ready-to-go. However, the permit technician thinks it has to be submitted for a formal plan check, adding a minimum of 4-6 weeks to the project start.
Can you give me a reason as to why this should be plan checked vs. an express permit? By the way, all the work is below the floor and inside the house, so there are no planning or historic preservation issues - - it's already been signed off by the planning department.
The engineer has developed plans and calcs to pour new footings alongside the adjacent existing foundation. Because the house is pre-existing/nonconforming, there is no code requirement to upgrade the foundation or anchorage of walls, so this is strictly voluntary. In other words, IMO there is no minimum design for the building department to plan check.
My problem is, I think this should be an over-the-counter permit, and we have a contractor ready-to-go. However, the permit technician thinks it has to be submitted for a formal plan check, adding a minimum of 4-6 weeks to the project start.
Can you give me a reason as to why this should be plan checked vs. an express permit? By the way, all the work is below the floor and inside the house, so there are no planning or historic preservation issues - - it's already been signed off by the planning department.





