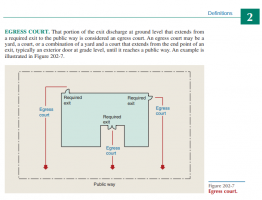Mr. Inspector
SAWHORSE
If there is a canopy attached to a building and since the canopy is part of the building is the exit travel distance measured to the edge of the canopy?
Your premier resource for building code knowledge.
This forum remains free to the public thanks to the generous support of our Sawhorse Members and Corporate Sponsors. Their contributions help keep this community thriving and accessible.
Want enhanced access to expert discussions and exclusive features? Learn more about the benefits here.
Ready to upgrade? Log in and upgrade now.


Ok, perfect. I think that you and I are in agreement then.If open to the sky, then, yes, you could consider it an egress court--if it's covered...hmmm.
Although length (or depth, if you will) is not considered in the requirements for an egress court, I would take into consideration how far back the door is recessed. Covered or not, if the door is recessed enough to provide weather protection for the doorway and occupants exiting or entering, then I wouldn't consider the recess anything more than just an exit door and the beginning of the exit discharge. If the length or depth exceeds the width of the recess, then I agree it would be an egress court (if open to the sky) or an exterior corridor if covered.
