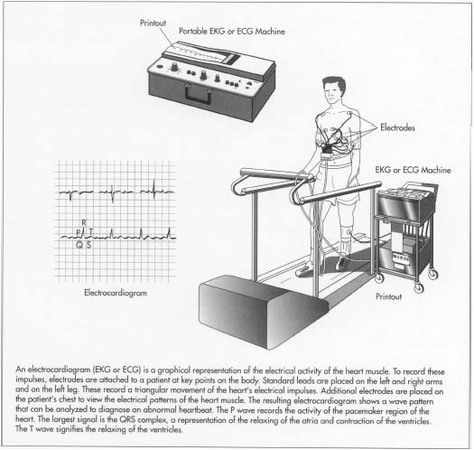jar546
Forum Coordinator
Cardiac patients scheduled to come to the rehab clinic to exercise, learn to cook healthy, etc. Mostly machines for exercising but we noticed a few rooms not labeled and appear to have exam tables in them (in the drawings). It is not located in the hospital, but a separate building off site. There will be health care providers present and of course they will be assessed with vital signs at minimum before they start their program.
I have asked for the facility (hospital) to declare whether or not any of these areas are considered patient care areas and have given them the definition of patient care area in the NEC.
Does anyone else have experience with this type of out of hospital setup?
What were they designated?
I have asked for the facility (hospital) to declare whether or not any of these areas are considered patient care areas and have given them the definition of patient care area in the NEC.
Does anyone else have experience with this type of out of hospital setup?
What were they designated?

