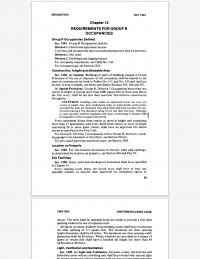Texas HOA President
Registered User
Hello forum, I'm seeking some assistance with a project that as my HOA President that I've been involved with. Briefly, one of the buildings in our condominium complex experienced a fire last year.
The HOA was required to rebuild four of seven units. The master insurance policy for the property contains a provision whereby some funding remains for spend that resulted during the rebuild for the purpose of building code upgrades.
The building was constructed back in 1983. The city of Carrollton Texas used the 1979 Uniform Building Code at that time. In order to collect on the insurance funds, we need to be able to cite the code upgrades that were required in 2023 when the damage was restored. Is there someone here willing to assist with this?
The Association is only interested in the most major code differences.
As an example, we were required to use insulation in the new construction with a higher R value. If I can provide the insurance adjuster the code section, we are eligible to collect the difference in price between insulation that was originally R15 but is now R30.
Ideally, I could provide the insurance adjuster citations from the 1979 UBC and contrast those with the 2021 IBC currently being used.
Thank you in advance.
The HOA was required to rebuild four of seven units. The master insurance policy for the property contains a provision whereby some funding remains for spend that resulted during the rebuild for the purpose of building code upgrades.
The building was constructed back in 1983. The city of Carrollton Texas used the 1979 Uniform Building Code at that time. In order to collect on the insurance funds, we need to be able to cite the code upgrades that were required in 2023 when the damage was restored. Is there someone here willing to assist with this?
The Association is only interested in the most major code differences.
As an example, we were required to use insulation in the new construction with a higher R value. If I can provide the insurance adjuster the code section, we are eligible to collect the difference in price between insulation that was originally R15 but is now R30.
Ideally, I could provide the insurance adjuster citations from the 1979 UBC and contrast those with the 2021 IBC currently being used.
Thank you in advance.

