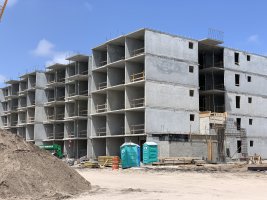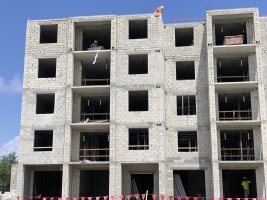-
Welcome to The Building Code Forum
Your premier resource for building code knowledge.
This forum remains free to the public thanks to the generous support of our Sawhorse Members and Corporate Sponsors. Their contributions help keep this community thriving and accessible.
Want enhanced access to expert discussions and exclusive features? Learn more about the benefits here.
Ready to upgrade? Log in and upgrade now.
You are using an out of date browser. It may not display this or other websites correctly.
You should upgrade or use an alternative browser.
You should upgrade or use an alternative browser.
Cast in Place Concrete for Apartment Complexes
- Thread starter jar546
- Start date
Not in my neck of the woods, but looks like it may be used in hurricane-prone areas. In my area, there is a lot of post-tensioned slab construction with concrete columns and light-gauge metal stud framing, but not concrete and masonry walls.
jar546
CBO
Not in my neck of the woods, but looks like it may be used in hurricane-prone areas. In my area, there is a lot of post-tensioned slab construction with concrete columns and light-gauge metal stud framing, but not concrete and masonry walls.
A lot of our coastal condos are post tension.
We build mausoleums that resemble this but nothing else.
jar546
CBO
We build mausoleums that resemble this but nothing else.
Once they are done you would never know they are built that way.
Once they are done you would never know they are built that way.
The leaning tower of San Francisco is cast in place concrete.
Last edited:
Msradell
SAWHORSE
Is there any update about the status of that bldg.?The leaning tower of San Francisco is cast in place concrete.
There’s a $100 million fix proposed by the owners association that is stuck in plan check.
While this may not be the typical system for residential buildings of this type in an area, there do not appear to be any reasons why it is not appropriate. Too often we assume that the type of construction that we are used to seeing locally is the only way things are done.
Just because it is concrete residential construction there is no reason to associate this project with the Millennium Towers project. There have been no creditable claims that there was any problem with the superstructure.
Given the blowback from the foundation problems with the Millennium Towers the San Francisco Building department is running scared and may be subject to regulatory overreach. If you read IBC Chapter 18 you will find that while there a numerous reporting requirements there are y no code provisions that would address prediction of foundation settlement.
Just because it is concrete residential construction there is no reason to associate this project with the Millennium Towers project. There have been no creditable claims that there was any problem with the superstructure.
Given the blowback from the foundation problems with the Millennium Towers the San Francisco Building department is running scared and may be subject to regulatory overreach. If you read IBC Chapter 18 you will find that while there a numerous reporting requirements there are y no code provisions that would address prediction of foundation settlement.
ADAguy
REGISTERED
And yet most soils reports address estimated settlement, didn't theirs? Especially knowing the depth of the underlying material.
I believe the foundation decision was a "value engineering" decision.
I believe the foundation decision was a "value engineering" decision.
Estimating settlement is not like calculating beam deflections. A lot of assumptions need to be made and even the best soil sampling program leaves a lot unknown. To blame something on value engineering, of which I am not a fan, ignores the reality that a lot of decisions are made based on the perceived costs.
We do not know the cause of the problem and without more data can only speculate.
We do not know the cause of the problem and without more data can only speculate.
Before construction of the Millennium Tower began respected engineers advised against building with concrete due to the enormous weight. Sometime into the construction the building started to lean. That’s because of the weight. The reaction to that was to add more weight. Engineers are responsible from start to finish.
Last edited:
Mr. Inspector
SAWHORSE
This makes me think about all the old Russian apartment buildings that where built like this
https://www.rbth.com/longreads/khrushchyovki/
https://www.rbth.com/longreads/khrushchyovki/


