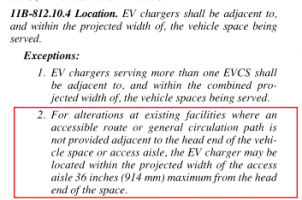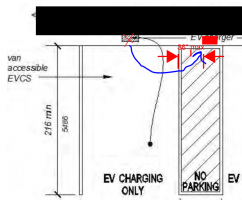Yikes
Gold Member
Please let me know if my illustration below is the correct interpretation of 2022 CBC 11B-812.10.4 exception #2.
The phrase "within the projected width of the access aisle" is confusing to me.
Does it mean (A) the charger can actually be located in the striped area?
Or does it mean (B) it is located in front of the striped area, as I have shown below?


The phrase "within the projected width of the access aisle" is confusing to me.
Does it mean (A) the charger can actually be located in the striped area?
Or does it mean (B) it is located in front of the striped area, as I have shown below?


Last edited:
