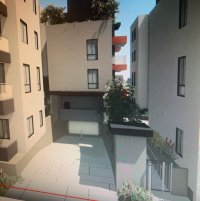Yikes
SAWHORSE
Attached is a conceptual rendering of a 4 story Type V-A apartment complex built over Type I subterranean parking structure. IBC / CBC 510.2 requires a 3 hour podium deck separation. Note that in front of (above) the garage driveway entrance there is two stories of apartments, and a walkway "bridge" to get from one side of the driveway ramp to the other.
The underside of this apartment floor is at the second level, giving it about 18' of headroom above the driveway ramp (e.g. more than the 13'-6" headroom required for a fire apparatus access road, if that makes any difference.). This allows for easy dissipation smoke in event of a garage fire.
Question: For that apartment 18' over the driveway, does its floor construction also need to be 3-hour rated as if it were a part of the podium? If that's the case, then it will need a concrete floor and walls.
To put is another way, when does the CBC/IBC 510 "horizontal building separation" stop, and the "apartment bridging 18' over a driveway" begin?
The underside of this apartment floor is at the second level, giving it about 18' of headroom above the driveway ramp (e.g. more than the 13'-6" headroom required for a fire apparatus access road, if that makes any difference.). This allows for easy dissipation smoke in event of a garage fire.
Question: For that apartment 18' over the driveway, does its floor construction also need to be 3-hour rated as if it were a part of the podium? If that's the case, then it will need a concrete floor and walls.
To put is another way, when does the CBC/IBC 510 "horizontal building separation" stop, and the "apartment bridging 18' over a driveway" begin?
Attachments
Last edited:

