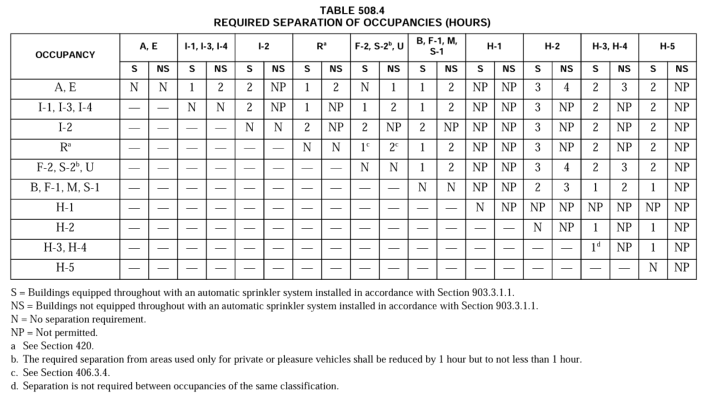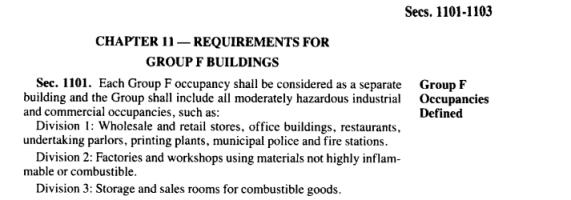Squid
REGISTERED
So I'm taking a stab at a retail shop, for myself.
Dabbled in construction on residential stuff for five years but never spent much time in the ICC book. Just hired people smarter than me and learned that way.
Code enforcement in this municipality refuses to answer anything, wasn't unknown going in. Won't even answer 1 or 2 hrs fire rating.
It's a four story brick building. Top three stories are office space, neighbor on the first floor is a restaurant.
At this point I believe walls need to be 1 hr. Shared first floor walls have 5/8 or two layers of 1/2" to give the one hour.
Exterior walls have 1/2" with the brick which gives at least 2.5hrs... 2 hrs for the brick if its not solid and iirc 4 hrs if it is.
The ceiling though.. I'm having a hard time with. Was going to leave open, but it's kinda messy. There's a 20 year old drop ceiling I want to take out.
Figured dry wall... which be fine but it's not just going over joists, there's support beams and such that would look horrendous with all the boxing. Even open probably be hideous.
Which unfortunately leads me back to drop ceiling which I don't like, but could go black color for it.
So... Is the ceiling of retail between office one hr? Or exempt?
If retail is code M and office is code B, does Table 508.4 say I'm exempt from needing a fire barrier? No sprinkler in the building.

Dabbled in construction on residential stuff for five years but never spent much time in the ICC book. Just hired people smarter than me and learned that way.
Code enforcement in this municipality refuses to answer anything, wasn't unknown going in. Won't even answer 1 or 2 hrs fire rating.
It's a four story brick building. Top three stories are office space, neighbor on the first floor is a restaurant.
At this point I believe walls need to be 1 hr. Shared first floor walls have 5/8 or two layers of 1/2" to give the one hour.
Exterior walls have 1/2" with the brick which gives at least 2.5hrs... 2 hrs for the brick if its not solid and iirc 4 hrs if it is.
The ceiling though.. I'm having a hard time with. Was going to leave open, but it's kinda messy. There's a 20 year old drop ceiling I want to take out.
Figured dry wall... which be fine but it's not just going over joists, there's support beams and such that would look horrendous with all the boxing. Even open probably be hideous.
Which unfortunately leads me back to drop ceiling which I don't like, but could go black color for it.
So... Is the ceiling of retail between office one hr? Or exempt?
If retail is code M and office is code B, does Table 508.4 say I'm exempt from needing a fire barrier? No sprinkler in the building.


