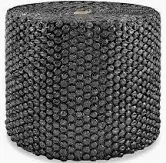jar546
Forum Coordinator
Other than the NEC, I can't find anything specific to central vacuum systems in the codes. If they are an add on and we don't know they are being installed, we run the risk of them damaging framing after we already sign off on the framing and MEP roughs. We can require an electrical permit but not a building, plumbing or mechanical permit.
How do you folks handle it.
How do you folks handle it.


