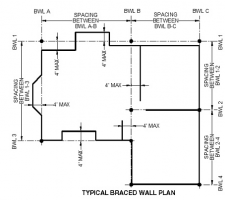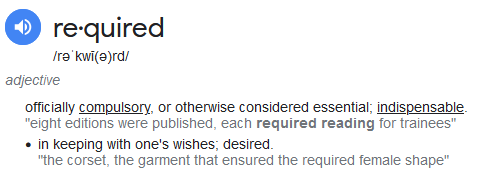jar546
CBO
A quick overview of the changes:
- Braced wall lines must be placed on a physical wall or placed between multiple walls.
- The rated separation for two-family dwellings is 1 hour whether or not a lot line exists between units.
- Emergency escape and rescue openings require a clear 36-inch-wide path to a public way.
- An engineered design is required for storm shelters.
- A habitable attic is limited to one-half the area of the story below and the dwelling requires sprinklers.
- Updated Wind Speed maps match IBC and ASCE 7 maps.
- Deck design now considers snow load, tributary area for footing and post height, and guard details.
- Specific requirements for deck guardrails were added.
- Component and cladding wind pressures in Table R301.2(2) are updated for new design wind speeds and hip or gable roof profiles.
- Minimum footing size tables are revised to more accurately reflect current practice.
- Cripple wall requirements apply only to exterior cripple walls.
- New appendices for cob construction and 3D printed construction are added.
- A 30 percent reduction of airflow is permitted for balanced ventilation systems.
- Commercial gas cooking appliances are prohibited.
- The head pressure for a water test of DWV systems increased to 10 feet.
- Air vacuum testing is now permitted for plastic piping DWV systems.
- Section P2904 for dwelling sprinklers is expanded to more closely align with NFPA 13D.
- An emergency service disconnect is required in a readily accessible outdoor location.
- A surge-protective device (SPD) is now required at the service panel.
- The number of receptacle outlets required for peninsular and island countertops in kitchens is determined by the area of the countertop surface.
- GFCI protection is now required for damp and wet locations not included in the other 10 areas requiring GFCI protection.




