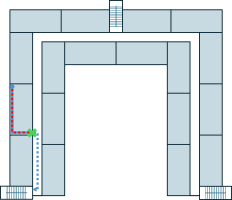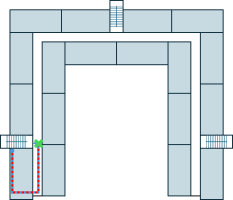admiralArchArch
REGISTERED
I might be over thinking this but I've read almost all of Chapter 10 in the 2018 IBC and commentary and can't find clear wording on this.
In this scenario two exits are required, and you reach the first exit stair under the common path of travel distance, lets say 125' for a R-2 occupancy. However the 2nd exit is still over the max allowed exit access travel distance of 250'. In this scenario it is a double-loaded R-2 apartment building in a horse-shoe shape configuration, with exits at both ends and one in the center.
Common path of travel is the max distance you can travel until you have two-choices to an exit, but does it matter if that 2nd exit is still over 250' away?
Thank you.
In this scenario two exits are required, and you reach the first exit stair under the common path of travel distance, lets say 125' for a R-2 occupancy. However the 2nd exit is still over the max allowed exit access travel distance of 250'. In this scenario it is a double-loaded R-2 apartment building in a horse-shoe shape configuration, with exits at both ends and one in the center.
Common path of travel is the max distance you can travel until you have two-choices to an exit, but does it matter if that 2nd exit is still over 250' away?
Thank you.


