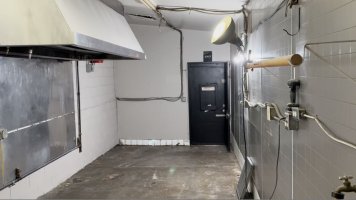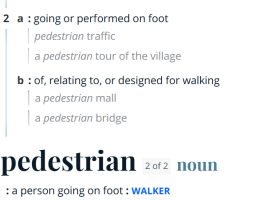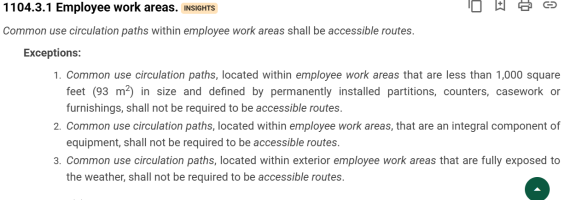brr
REGISTERED
Oregon OMSC
507.4.1 Hood Size and Location
I cannot see in the code where there is a minimum height of a commercial kitchen hood above the floor. I'm working on a new bakery in an existing kitchen space, and the owner pulled out the old concrete slab that had a 1/2" slope (used to be a car ramp leading to a repair shop) to make the floor level, and he's raised the floor below the hood up 4". It used to go from 74.5" to 79" and now it is 70.5" (5'-10 1/2") above the floor.
Even if building code allows it, I can see it being an OSHA issue. Anyone know if there is a minimum head clearance?
The hood is 120" x 50".

507.4.1 Hood Size and Location
I cannot see in the code where there is a minimum height of a commercial kitchen hood above the floor. I'm working on a new bakery in an existing kitchen space, and the owner pulled out the old concrete slab that had a 1/2" slope (used to be a car ramp leading to a repair shop) to make the floor level, and he's raised the floor below the hood up 4". It used to go from 74.5" to 79" and now it is 70.5" (5'-10 1/2") above the floor.
Even if building code allows it, I can see it being an OSHA issue. Anyone know if there is a minimum head clearance?
The hood is 120" x 50".




