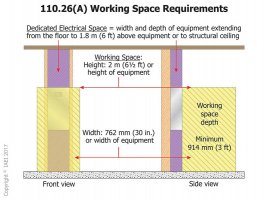ClintRunner
Registered User
Hi! Does anyone know of any code restrictions that would prohibit installing a Mr. heater gas forced air heater in a detached garage in the ceiling directly above a 100 amp circuit panel?
110.26(E)(1)(a) The space equal to the (1) width and depth of the equipment and extending from the floor to a height of 1.8 m (6 ft) above the equipment or to the structural ceiling, whichever is lower, shall be dedicated to the electrical installation. No piping, ducts, leak protection apparatus, or other equipment foreign to the electrical installation shall be located in this zone.
(b) Foreign Systems. The area above the dedicated space required by 110.26(E)(1)(a) shall be permitted to contain foreign systems, provided protection is installed to avoid damage to the electrical equipment from condensation, leaks, or breaks in such foreign systems.
Thanks for your reply! For my future reference, can you please tell me from source you obtained this information?
So provided that I’m reading section A and B correctly, and I have a 9 foot ceiling, it would be a violation of code to hang the heater directly above the electrical panel zone since it can not hang 6 ft above the panel since the ceiling is much lower?
You are not likely "directly above" the panel.....You are likely in front and maybe above the working clearance....
E3405.2 Working clearances for energized equipment and
panelboards. Except as otherwise specified in Chapters 34
through 43, the dimension of the working space in the direction
of access to panelboards and live parts of other equipment
likely to require examination, adjustment, servicing or maintenance
while energized shall be not less than 36 inches (914
mm) in depth. Distances shall be measured from the energized
parts where such parts are exposed or from the enclosure front
or opening where such parts are enclosed. In addition to the 36-
inch dimension (914 mm), the work space shall not be less than
30 inches (762 mm) wide in front of the electrical equipment
and not less than the width of such equipment. The work space
shall be clear and shall extend from the floor or platform to a
height of 6.5 feet (1981 mm) or the height of the equipment,
whichever is greater. In all cases, the work space shall allow at
least a 90-degree (1.57 rad) opening of equipment doors or
hinged panels. Equipment associated with the electrical installation
located above or below the electrical equipment shall be
permitted to extend not more than 6 inches (152 mm) beyond
the front of the electrical equipment. [110.26(A) (1), (2), (3)]

Mr. Heater® Big Maxx 80,000 BTU Dual-Fuel Forced Air Garage Heater - Model Number: F260560Can you provide a model number or photo of the heater?
