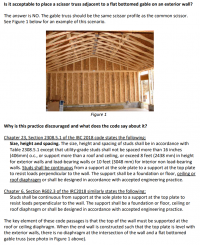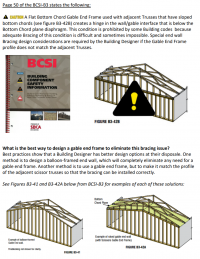Cinci-hal
REGISTERED
Is there a section in the residential building code that deals with wood framing gable end walls that have a vaulted ceiling? This plan uses 2x6 stud framing @ 16" O.C. and has per-engineered parallel cord roof trusses. The tallest stud from top of bottom plate to underside of double top plate at the gable walls would be about 16'. I'm wondering if framing with horizontal top plates all the way around and then framing the gable wall separately above it is allowed or recommended or are you required to or recommended to have continuous framing from bottom plate all the way to the top plates at the top of the roof? Are there also other restrictions for how those gable end walls need to be framed?






