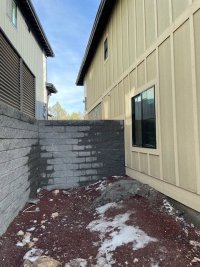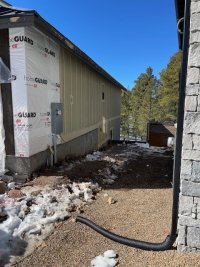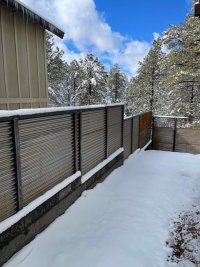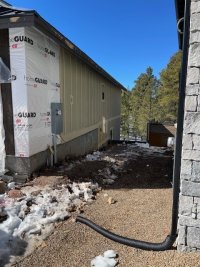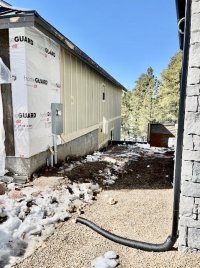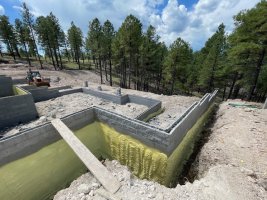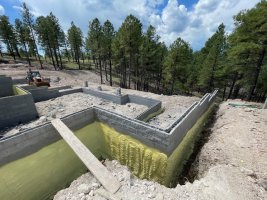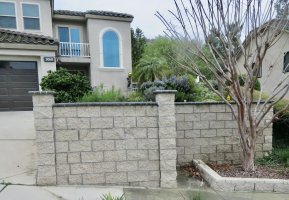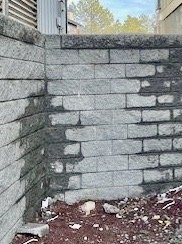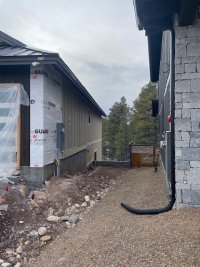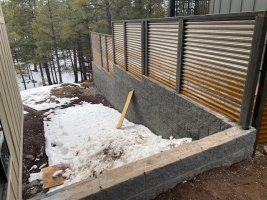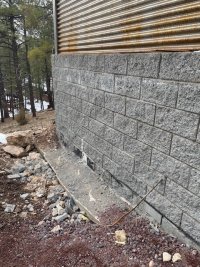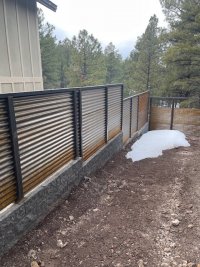1807.2.1 General. Retaining walls shall be designed to
ensure stability against overturning, sliding, excessive
foundation pressure and water uplift.
1807.2.2 Design lateral soil loads. Retaining walls shall
be designed for the lateral soil loads set forth in Section
1610. For structures assigned to Seismic Design Category
D, E, or F, the design of retaining walls supporting more
than 6 feet (1829 mm) of backfill height shall incorporate
the additional seismic lateral earth pressure in accordance
with the geotechnical investigation where required in Section 1803.2.
1807.2.3 Safety factor. Retaining walls shall be designed
to resist the lateral action of soil to produce sliding and
overturning with a minimum safety factor of 1.5 in each
case. The load combinations of Section 1605 shall not
apply to this requirement. Instead, design shall be based on
0.7 times nominal earthquake loads, 1.0 times other nominal
loads, and investigation with one or more of the variable
loads set to zero. The safety factor against lateral
sliding shall be taken as the available soil resistance at the base of the retaining wall foundation divided by the net
lateral force applied to the retaining wall.

