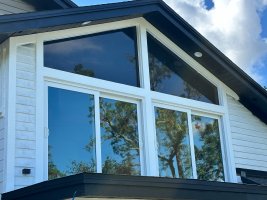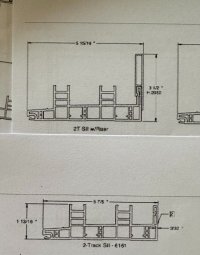jcraft0708
REGISTERED
The main question is, are there any codes or such that specifies what the height of the vinyl door frame needs to be on the most interior lip so that water doesn't come over the tracks and into the house under heavy rain? Would any type of roof overhang or lack thereof make a difference per codes?
Long-ish explanation with details as to why I'm asking below. (Read at your own risk of boredom)
I recently had a reputable company install two impact rated vinyl sliding glass doors (2 operable doors) on the second floor where there is a balcony. These were replacing outdated/broken aluminum sliders. Due to the size and location of the doors, the company opted to do a door set that's essentially shipped in pieces rather than one unit from the factory. The frame is then assembled onsite and installed. After recent hurricanes here in Florida, both doors leaked while we were away. I contacted the company and they came out quickly to try and get the problem resolved before doing repairs from the water damage. The corners where the frame was assembled was the main suspect so they used sealant on those and then filled in access holes where the screws go through the bottom frame as a "precaution" I was told at the time (more on this later).
After the sealant cured, we water tested the doors again by spraying water on them from a garden hose using a low pressure shower setting on the spray nozzle. Took longer for the doors to leak, but they still leaked. During water testing, we also noticed water standing in the door tracks and building up. Even after the leaks into the house started, we continued spraying to watch the water in the tracks. We finally had to stop spraying because the water would have gone over top of the most interior lip had we continued. Drains at each end of the doors were clear and flowing water along with two smaller weep holes in the center, but just not shedding the water fast enough. Luckily we could turn off the water but I still haven't figured out how to do that with a rain storm.
In talking with the installer's, the manufacturing door company, and doing other various research I manage to get actual installation instructions from the manufacturer. Regarding the screw holes in the bottom of the frame as previously mentioned, the instructions clearly stated in bold print under a diagram with arrows and all that those access holes MUST be sealed to prevent water from getting in. Since this was not done initially, it was probably one of the culprits for the leaks. After the installer came out the first time and filled these in and caulked the frame corners, the leaks substantially slowed but still leaked. Because of channels in the vinyl frame itself, I'm not sure if they could really get to all the edges to put sealant on them anyways.
In addition to other things I noticed and researched was the sill pan and some door frames with a higher riser on the interior side of the bottom door frame. The installers actually took and posted pics of their install progress and one of the pics they had were of the sill pans. From best I can tell, they basically put a piece of aluminum down with the edge bent over the outside but the other three inside edges were not turned up to form a three sided box essentially. I'm not sure if that is 100% required to do, but it sure does make sense and seems like cheap insurance in case something else leaks. But that's for another discussion.
The CAD drawings that accompanied the permit also showed several other designs of the frame kind of as a universal drawing. One of these in particular showed a riser on the interior of the door frame. My door frame has all the edges on the bottom track roughly the same height of 1 3/4". The other drawing had a riser that brought the interior lip up to about 3 1/2". Even if unbelievably heavy, wind driven rains were to hit the doors for hours on end, it seems like this interior riser would prevent the water from being able to come up over that interior lip. Gravity would cause the water to simply run over the lower tracks towards the outside. Even though that makes sense to me to have that riser in place, it's not there which is prompting this post. Would it be a pain to have to step up and over it a little bit and would I undoubtedly trip over it on mutliple occasions? Yes, of course, but it would be well worth it if it stopped any water from rain from coming in.
Even though it makes perfect sense to have it there, is it required to be there or is it optional? Keep in mind this is a second story balcony with nothing over head other than a 20" eave from the roof. I'm certainly still working with the installers to address the other leak concerns that I have since they seem to be pretty blatantly errors on their part. But this part looks like it would just be another vinyl "accessory" type piece that could simply be ordered and snapped in place. If it's optional, I'd be happy to pay for that small part just to give me peace of mind about water coming in again. If it's mandatory, the installers should know that and have ordered the correct stuff to begin with.
Thanks for reading and taking any time to answer. If you also have any other suggestions of stuff to look for regarding the leaks, I'd be happy to hear those as well. I'm not personally any kind of licensed construction guru so sorry if any of the terminology is not 100% accurate, but I'm a decently competent, mechanically inclined kind of person that likes stuff done right. (I also tied my own shoes this morning!!)
Long-ish explanation with details as to why I'm asking below. (Read at your own risk of boredom)
I recently had a reputable company install two impact rated vinyl sliding glass doors (2 operable doors) on the second floor where there is a balcony. These were replacing outdated/broken aluminum sliders. Due to the size and location of the doors, the company opted to do a door set that's essentially shipped in pieces rather than one unit from the factory. The frame is then assembled onsite and installed. After recent hurricanes here in Florida, both doors leaked while we were away. I contacted the company and they came out quickly to try and get the problem resolved before doing repairs from the water damage. The corners where the frame was assembled was the main suspect so they used sealant on those and then filled in access holes where the screws go through the bottom frame as a "precaution" I was told at the time (more on this later).
After the sealant cured, we water tested the doors again by spraying water on them from a garden hose using a low pressure shower setting on the spray nozzle. Took longer for the doors to leak, but they still leaked. During water testing, we also noticed water standing in the door tracks and building up. Even after the leaks into the house started, we continued spraying to watch the water in the tracks. We finally had to stop spraying because the water would have gone over top of the most interior lip had we continued. Drains at each end of the doors were clear and flowing water along with two smaller weep holes in the center, but just not shedding the water fast enough. Luckily we could turn off the water but I still haven't figured out how to do that with a rain storm.
In talking with the installer's, the manufacturing door company, and doing other various research I manage to get actual installation instructions from the manufacturer. Regarding the screw holes in the bottom of the frame as previously mentioned, the instructions clearly stated in bold print under a diagram with arrows and all that those access holes MUST be sealed to prevent water from getting in. Since this was not done initially, it was probably one of the culprits for the leaks. After the installer came out the first time and filled these in and caulked the frame corners, the leaks substantially slowed but still leaked. Because of channels in the vinyl frame itself, I'm not sure if they could really get to all the edges to put sealant on them anyways.
In addition to other things I noticed and researched was the sill pan and some door frames with a higher riser on the interior side of the bottom door frame. The installers actually took and posted pics of their install progress and one of the pics they had were of the sill pans. From best I can tell, they basically put a piece of aluminum down with the edge bent over the outside but the other three inside edges were not turned up to form a three sided box essentially. I'm not sure if that is 100% required to do, but it sure does make sense and seems like cheap insurance in case something else leaks. But that's for another discussion.
The CAD drawings that accompanied the permit also showed several other designs of the frame kind of as a universal drawing. One of these in particular showed a riser on the interior of the door frame. My door frame has all the edges on the bottom track roughly the same height of 1 3/4". The other drawing had a riser that brought the interior lip up to about 3 1/2". Even if unbelievably heavy, wind driven rains were to hit the doors for hours on end, it seems like this interior riser would prevent the water from being able to come up over that interior lip. Gravity would cause the water to simply run over the lower tracks towards the outside. Even though that makes sense to me to have that riser in place, it's not there which is prompting this post. Would it be a pain to have to step up and over it a little bit and would I undoubtedly trip over it on mutliple occasions? Yes, of course, but it would be well worth it if it stopped any water from rain from coming in.
Even though it makes perfect sense to have it there, is it required to be there or is it optional? Keep in mind this is a second story balcony with nothing over head other than a 20" eave from the roof. I'm certainly still working with the installers to address the other leak concerns that I have since they seem to be pretty blatantly errors on their part. But this part looks like it would just be another vinyl "accessory" type piece that could simply be ordered and snapped in place. If it's optional, I'd be happy to pay for that small part just to give me peace of mind about water coming in again. If it's mandatory, the installers should know that and have ordered the correct stuff to begin with.
Thanks for reading and taking any time to answer. If you also have any other suggestions of stuff to look for regarding the leaks, I'd be happy to hear those as well. I'm not personally any kind of licensed construction guru so sorry if any of the terminology is not 100% accurate, but I'm a decently competent, mechanically inclined kind of person that likes stuff done right. (I also tied my own shoes this morning!!)



