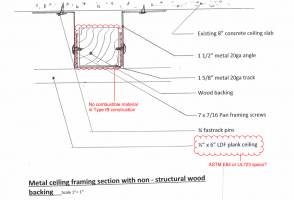Could possibly meet this...ish:
803.13.1 Direct attachment and furred construction.
Where walls and ceilings are required by any provision in
this code to be of fire-resistance-rated or noncombustible
construction, the interior finish material shall be applied
directly against such construction or to furring strips not
exceeding 13/4 inches (44 mm), applied directly against
such surfaces.
803.13.1.1 Furred construction. If the interior finish
material is applied to furring strips, the intervening
spaces between such furring strips shall comply with
one of the following:
1. Be filled with material that is inorganic or noncombustible;
2. Be filled with material that meets the requirements
of a Class A material in accordance with
Section 803.1.1 or 803.1.2; or
3. Be fireblocked at a maximum of 8 feet (2438
mm) in every direction in accordance with Section
718.


