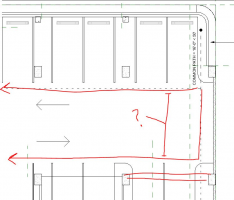I am imagining a scenario I recently had, which proposed a wing of a parking garage, with opposing rows of cars very similar to this drawing. On one floor they had an exit at the end of each wing, and one in the middle. On a different level, they eliminated the exit on one end due to site constraints and ended up with a CPET problem traveling to the center exit. If that is similar here but they are trying to say an occupant could run along parallel to each other and be considered as two separate common paths then I would say no. But maybe if the second path was parallel to, but >1/3 the diagonal they could be considered, but that takes some elasticity. Not something I have considered before but in the project I did they could never do it, and I suspect this may be the same. Not not enough info to tell. I don't want to put words in any mouths but that may be the gist of the question from Rick.

