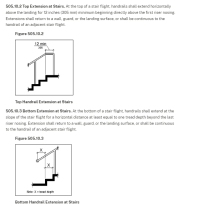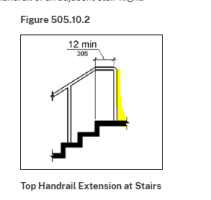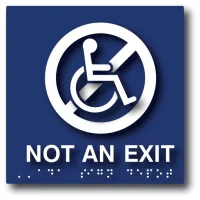architecting philly
REGISTERED
Hi all. We completed a new commercial retail building in PA that features two egress stairs as well as a LULA elevator in 2022. The building is two story (sales floor on the ground floor and admin offices in the second floor). After the building has been occupied for a year, we built a new communicating stair for the sales people to access the second floor offices. The communicating stair is not an egress component. The code inspectors agree with this.
The bottom of the stair feeds into a 7ft wide corridor. Because we don't want stair extensions to catch people's pants as they walk past (or worse, hip-check people thereby causing an injury), and because the building already satisfies the accessible egress demands of this building, we are trying to argue that the railings don't need to extend beyond the bottom riser.
In my review of the PA code, the IBC, and the IEBC, I don't see this particular situation clearly addressed. By my understanding, if it's not explicitly prohibited, it's therefore allowed. So... has anyone run into this situation? Do the communicating railing extensions need to comply with the tread-depth extension at the bottom of the stair?
Thanks!
The bottom of the stair feeds into a 7ft wide corridor. Because we don't want stair extensions to catch people's pants as they walk past (or worse, hip-check people thereby causing an injury), and because the building already satisfies the accessible egress demands of this building, we are trying to argue that the railings don't need to extend beyond the bottom riser.
In my review of the PA code, the IBC, and the IEBC, I don't see this particular situation clearly addressed. By my understanding, if it's not explicitly prohibited, it's therefore allowed. So... has anyone run into this situation? Do the communicating railing extensions need to comply with the tread-depth extension at the bottom of the stair?
Thanks!




