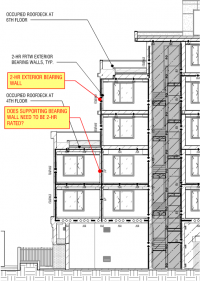Harrison Staab
REGISTERED
Where a building steps back, does the supporting walls/structure need to maintain the same fire rating of the exterior bearing wall above?
Specific application:
California Building Code 2019 (sim. to IBC 2018)
Six stories, 5 IIIA over 1 IA
Group R-2 Multi-family apartment
Type IIIA construction with 2-hr exterior bearing walls
At fourth floor, the building steps back, with a 2-hr exterior bearing wall directly supported by a 1-hr fire partition (a dwelling unit separation wall).
Does this supporting fire partition wall need to be 2-hr rated?

I believe section 705.6 is at play:
Would the wall below the exterior wall be considered "within the plane of the exterior wall" and thus be required to have a 2-hr fire rating as required by Table 601 for exterior bearing walls?
Specific application:
California Building Code 2019 (sim. to IBC 2018)
Six stories, 5 IIIA over 1 IA
Group R-2 Multi-family apartment
Type IIIA construction with 2-hr exterior bearing walls
At fourth floor, the building steps back, with a 2-hr exterior bearing wall directly supported by a 1-hr fire partition (a dwelling unit separation wall).
Does this supporting fire partition wall need to be 2-hr rated?

I believe section 705.6 is at play:
705.6 Structural Stability
Exterior walls shall extend to the height required by Section 705.11. Interior structural elements that brace the exterior wall but that are not located within the plane of the exterior wall shall have the minimum fire-resistance rating required in Table 601 for that structural element. Structural elements that brace the exterior wall but are located outside of the exterior wall or within the plane of the exterior wall shall have the minimum fire-resistance rating required in Tables 601 and 602 for the exterior wall.
Would the wall below the exterior wall be considered "within the plane of the exterior wall" and thus be required to have a 2-hr fire rating as required by Table 601 for exterior bearing walls?
