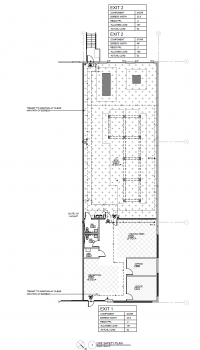Nicole Brooks
REGISTERED
I have a kids "ninja' training gym. The front of the space is reception, restrooms, and parent viewing area. The back of the space is the gym area. I used an occupant factor of 1:50 sf for the gym and got an occupant load of 56. The front of the space uses various factor loads and is 46. Because the gym needs two exit (over 50 occupants) and one of those exit paths pass through the front of the building, does that increase the load of the front space to over 50, then triggering a need for 2 exits from that space as well. I provided a double door with leaves that open in opposite directions, offering two exits from both area of the suite. The tenant does not want a double door (they only want a single) Am I interpreting the code incorrectly and would only one exit be required from the front of the suite?


