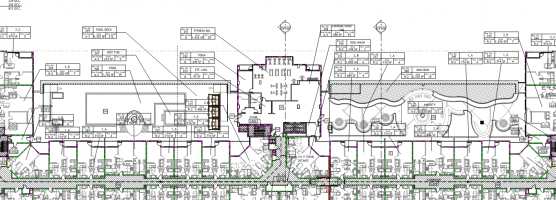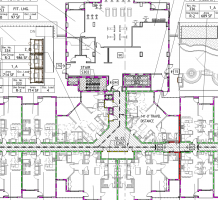Sifu
SAWHORSE
- Joined
- Sep 3, 2011
- Messages
- 3,319
Not sure how well you can see this but I have a lot of concerns with this exit strategy. I am having trouble even articulating my concerns.
There are obvious issues that can probably be corrected but the concept has me stumped. Hoping some MOE experts can weigh in. The problems stem from a lack of exit capacity at the center stair/core area of the building. I think the only way they can even get close to it working is to "herd" the occupants in unequal numbers to the far exits on each side. I think this presents a problem when the loss of the remote located exits are lost and the double egress door must accommodate not less than 50%. The double egress door is not the issue, per se, but the stair door is, it would be too small if even 1 more person is added from either side. (I know it's too small as shown but that is secondary to the main concerns). So the only other option is to then send them across the opposite assembly space, which is an intervening space concern, as well as a cumulative occupant load question. Each of the large assembly spaces must also be an exit from the center core, which is why they have the double egress door, but they don't even show the number of occupants. I can't wrap my head around this. They are either directing hundreds of people down a single undersized exit stair, or making them run across to the other side, which may be an EATD issue (if the stair can't be considered because it is at capacity). I would love to find a compliance path but it feels so wrong I may be having a mental bock.
I had a meeting with the DP about this months ago in a "pre-submittal" meeting and voiced lots of concerns. This is what has now been submitted, and I am lost.
4 story type IIIB, R2 over 2 story IA, S-2 podium, some A and B sprinkled in, NFPA 13, mixed use separated. The pool/amenity areas are on the 3rd level and open to the air.
Let'er rip.

There are obvious issues that can probably be corrected but the concept has me stumped. Hoping some MOE experts can weigh in. The problems stem from a lack of exit capacity at the center stair/core area of the building. I think the only way they can even get close to it working is to "herd" the occupants in unequal numbers to the far exits on each side. I think this presents a problem when the loss of the remote located exits are lost and the double egress door must accommodate not less than 50%. The double egress door is not the issue, per se, but the stair door is, it would be too small if even 1 more person is added from either side. (I know it's too small as shown but that is secondary to the main concerns). So the only other option is to then send them across the opposite assembly space, which is an intervening space concern, as well as a cumulative occupant load question. Each of the large assembly spaces must also be an exit from the center core, which is why they have the double egress door, but they don't even show the number of occupants. I can't wrap my head around this. They are either directing hundreds of people down a single undersized exit stair, or making them run across to the other side, which may be an EATD issue (if the stair can't be considered because it is at capacity). I would love to find a compliance path but it feels so wrong I may be having a mental bock.
I had a meeting with the DP about this months ago in a "pre-submittal" meeting and voiced lots of concerns. This is what has now been submitted, and I am lost.
4 story type IIIB, R2 over 2 story IA, S-2 podium, some A and B sprinkled in, NFPA 13, mixed use separated. The pool/amenity areas are on the 3rd level and open to the air.
Let'er rip.


