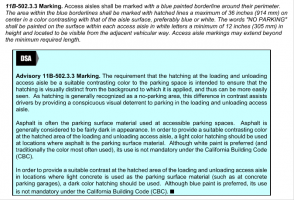I get the pleasure of reviewing many Casp produced accessibility surveys. These are clearly California facilities. They are typically produced by one company and I see a couple items that keep coming up on the reports that I cannot corroborate the code necessity of the violations that are indicated. This is just a sample of two that are on my mind currently.
#1) The first "violation" I will discuss has to do with the paint stripes marking the accessible parking spaces. In this particular instance my accessible parking spaces are bound by a single curbs on one side and the shared access aisle on the other. The violation indicates that the stall needs a stripe on the side with the curb and the stripe should be "blue".
First question is do you believe that a stripe is needed in addition to the curb in order to define the space? And do you believe that this stripe needs to be blue.
Code sections 11B-502.2 is quoted. Code indicates that the space is to be "marked to define the width" For this condition I have seen numerous examples of only the curb being provided to mark the space as well as the much less seen curb painted blue. California code is silent about any color being used to mark the parking space. See 11B-502.1 and 502.2
California code is very specific about specifying the color blue to be used for the striping of the shared access aisle. 11B-502.3.3. "Blue painted borderline around the perimeter"
That is very clear. Blue marking is code required for the Access Aisle, but silent on the color of the actual space itself. We almost always see the striping between spaces being done in blue as well, but that seems to be a convenience for those striping. It may make some sense, but it does not seem to be required by code. What do you think?
#2) Here is another one that we see tagged a lot. This has to do typically with a building lobby and the primary double door exits. These are all typically all glass storefront/curtainwalls where the exit is obvious as there are 30 feet wide expanses of glass with double doors in the middle. The violation is typically to provide tactile exit signage at these doors.
CBC 1013.1 Exception #2 allows the elimination of exit signs in this condition if approved by the AHJ. Main exits and clearly identifiable.
CBC 1013.4 regarding the tactile exit signs indicate that the tactile signage is required on doors that are required to comply with 1013.1.
My thought is if the exit signs have been eliminated by AHJ approval then tactile exit signage would no longer be required either. What do you think?
#1) The first "violation" I will discuss has to do with the paint stripes marking the accessible parking spaces. In this particular instance my accessible parking spaces are bound by a single curbs on one side and the shared access aisle on the other. The violation indicates that the stall needs a stripe on the side with the curb and the stripe should be "blue".
First question is do you believe that a stripe is needed in addition to the curb in order to define the space? And do you believe that this stripe needs to be blue.
Code sections 11B-502.2 is quoted. Code indicates that the space is to be "marked to define the width" For this condition I have seen numerous examples of only the curb being provided to mark the space as well as the much less seen curb painted blue. California code is silent about any color being used to mark the parking space. See 11B-502.1 and 502.2
California code is very specific about specifying the color blue to be used for the striping of the shared access aisle. 11B-502.3.3. "Blue painted borderline around the perimeter"
That is very clear. Blue marking is code required for the Access Aisle, but silent on the color of the actual space itself. We almost always see the striping between spaces being done in blue as well, but that seems to be a convenience for those striping. It may make some sense, but it does not seem to be required by code. What do you think?
#2) Here is another one that we see tagged a lot. This has to do typically with a building lobby and the primary double door exits. These are all typically all glass storefront/curtainwalls where the exit is obvious as there are 30 feet wide expanses of glass with double doors in the middle. The violation is typically to provide tactile exit signage at these doors.
CBC 1013.1 Exception #2 allows the elimination of exit signs in this condition if approved by the AHJ. Main exits and clearly identifiable.
CBC 1013.4 regarding the tactile exit signs indicate that the tactile signage is required on doors that are required to comply with 1013.1.
My thought is if the exit signs have been eliminated by AHJ approval then tactile exit signage would no longer be required either. What do you think?

