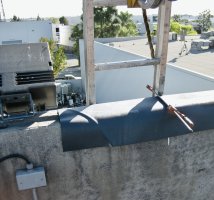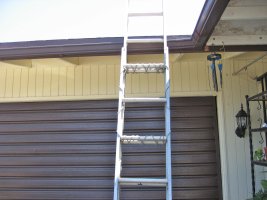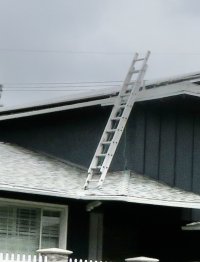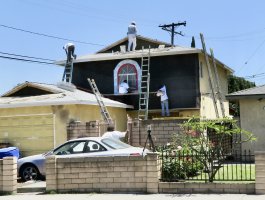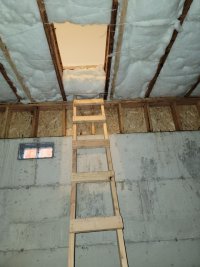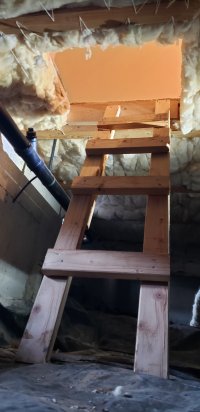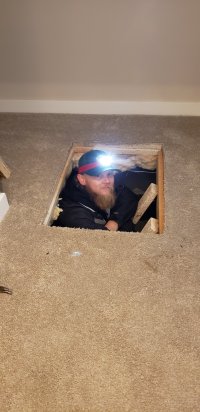Inspector Gift
SAWHORSE
Question for today:
Do you know of any written policy or rules that require a permanent ladder be provided when a crawlspace is more than 48 inches below the floor? And if so, does it specify how close it must be to the opening?
It's been a regional requirement in this area that crawls deeper than 48 inches are required to have ready access that doesn't require any tools or special knowledge.
(The Crawl Space Access opening is 20 inches away from the ladder... See any other problems? ;^ )
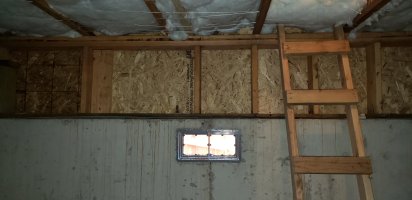
Do you know of any written policy or rules that require a permanent ladder be provided when a crawlspace is more than 48 inches below the floor? And if so, does it specify how close it must be to the opening?
It's been a regional requirement in this area that crawls deeper than 48 inches are required to have ready access that doesn't require any tools or special knowledge.
(The Crawl Space Access opening is 20 inches away from the ladder... See any other problems? ;^ )



