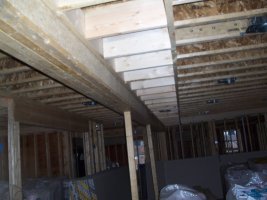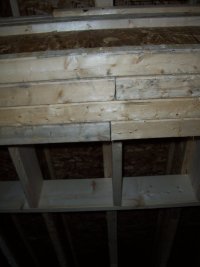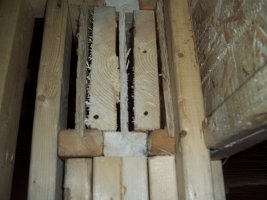jar546
CBO
This was a first. Without a design from the manufacturer or engineer, the "builder" took it upon himself to make a girder out of I-Joists and nominal lumber. The manufacturer refused to stand behind it saying it was outside of their design criteria and recommended an engineer. None of this was on the plans by the way. Thoughts?
You can click on the thumbnails to get a larger view of the photo.



You can click on the thumbnails to get a larger view of the photo.



