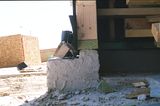globe trekker
Registered User
- Joined
- Oct 19, 2009
- Messages
- 1,739
I am looking to find out what the requirements are regarding Garage type
"curb walls".

This picture was used in another forum, ...previously submitted by
Uncle Bob.
Is the 3.5 inch wide "curb wall / stem wall" allowed in the IRC, or is
the minimum width of 6 inches required?
I am looking st Section R404.1.5 in the 2006 IRC. We are on the
2006 Edition of the I-codes. Please cite any aplicable code
sections. Thanks!
.
"curb walls".

This picture was used in another forum, ...previously submitted by
Uncle Bob.
Is the 3.5 inch wide "curb wall / stem wall" allowed in the IRC, or is
the minimum width of 6 inches required?
I am looking st Section R404.1.5 in the 2006 IRC. We are on the
2006 Edition of the I-codes. Please cite any aplicable code
sections. Thanks!
.
