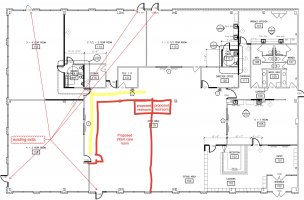Ryan Schultz
SAWHORSE
I have a 1story, unsprinklered I-4 Daycare (probably an E, based on 308.6.1 Classification as Group E).
Clients want to add another room as illustrated below.
Question: I assume the corridor, highlighted in yellow, is not a dead-end corridor because all the rooms have 2 means of egress. Is that a correct interpretation?
Thanks, Ryan

Clients want to add another room as illustrated below.
Question: I assume the corridor, highlighted in yellow, is not a dead-end corridor because all the rooms have 2 means of egress. Is that a correct interpretation?
Thanks, Ryan

