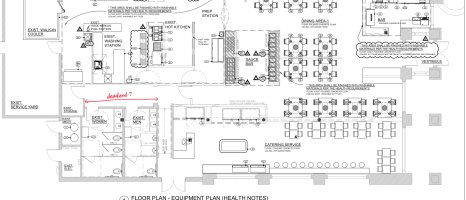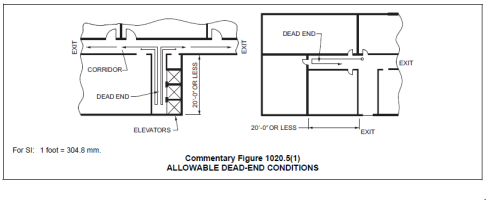Hello,
I received the following comments from my reviewer and would like to gain a better understanding of the term 'dead end corridor':
'Please ensure that the corridor(s) do not exceed the maximum limits for dead ends (Ref. VCC 1020.4). See the corridor area by the bathroom.'
I measured the corridor where I believed the dead end was and respond as follows: 'A dead-end corridor is 18'-5" measured, and it complies with the maximum limit requirement.'
For further clarification, this is an assembly use without sprinklers, under VB construction type.
Could someone confirm if I have adequately addressed the reviewer's comment? Thank you

I received the following comments from my reviewer and would like to gain a better understanding of the term 'dead end corridor':
'Please ensure that the corridor(s) do not exceed the maximum limits for dead ends (Ref. VCC 1020.4). See the corridor area by the bathroom.'
I measured the corridor where I believed the dead end was and respond as follows: 'A dead-end corridor is 18'-5" measured, and it complies with the maximum limit requirement.'
For further clarification, this is an assembly use without sprinklers, under VB construction type.
Could someone confirm if I have adequately addressed the reviewer's comment? Thank you


