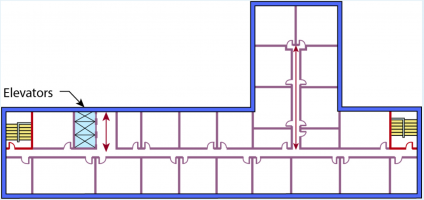jar546
Forum Coordinator
The exhibit below illustrates examples of two common types of dead-end corridors. In moving toward exits, occupants from building spaces other than the rooms served by the dead-end portion of the corridor could mistakenly travel into the dead end. Similarly, any occupant of the floor might mistakenly travel into the dead end created by the elevator lobby, which is connected to the corridor so as not to be discerned by the occupants as being anything other than a corridor. Neither of the dead-end corridor pockets leads to an exit.
Do you agree?
Does this coincide with the IBC?

Do you agree?
Does this coincide with the IBC?

