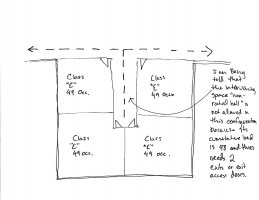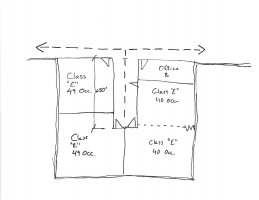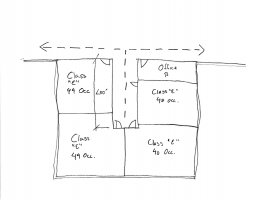MrkDLGA
REGISTERED
I am under the 2019 CBC (California) (2018 IBC) for a plancheck I am working on. The following layout of a wing of a school building on the second floor. Common path of travel distances worked, so we didn't have a rated corridor, just a hallway as part of the exit access system. I am being told though that basically no dead end hallways of any length can serve more than one classroom because the cumulative occupant load rules would push the occupant load over 49 and that intervening room hallway would then require two exits. CBC 1006.2.1. Which makes sense, but it doesn't make sense because I could propose adding a dividing pony wall down the middle of that dead end hallway so that each half stays under 50 occupants. Same exit system and safety, just worse space. Its like I need to use the following exception 1: Vestibules, lobbies and foyers excepted, but "hallway" is a long way from those enumerated exceptions.
Any thoughts on if the hallway is allowed? Or any thoughts on the best way to reconfigure this?
Any thoughts on if the hallway is allowed? Or any thoughts on the best way to reconfigure this?



