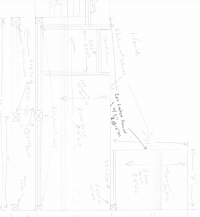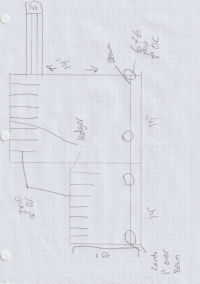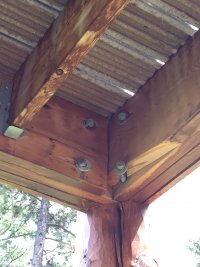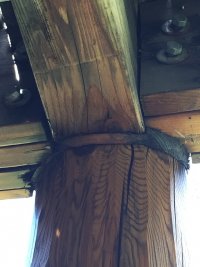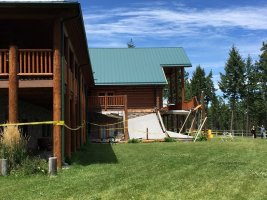jar546
Forum Coordinator
In the United States, reports of deck collapses seem to be increasingly common, raising questions about the efficacy and rigor of current building codes, particularly as they relate to deck construction and maintenance. While building codes vary slightly by state, the general framework remains consistent across all 50 states. Yet, despite these guidelines, deck-related accidents persist, occasionally leading to catastrophic injuries.
Deck Maintenance and Building Codes
After the construction of a deck, its ongoing maintenance largely remains the responsibility of the property owner. The reality is that once the deck is erected, regulatory oversight is minimal. Some argue that if existing building codes were stricter and more comprehensive, they could significantly extend the life span of wooden decks. This, in turn, could reduce the frequency of collapses and the associated injuries.
Safety Implications
Deck collapses are not mere structural failures. They have serious, often life-altering implications for those involved. Many victims of these incidents suffer severe injuries, some even being left in critical condition. As public spaces or areas for relaxation and family gatherings, decks should epitomize safety. The rising number of collapses casts a shadow over this once-assumed safety.
The Role of the Deck Industry
When exploring the reasons behind the frequency of deck collapses, it's important to consider all factors, including the role of industry stakeholders in influencing building codes. The International Code Council (ICC) plays a significant role in shaping building codes, and like many standard-setting organizations, it collaborates with industry representatives to ensure that codes are both safe and practical.
It's worth noting that the deck industry, like many other sectors, has a voice in the ICC's code development process. While industry input is essential for practical and up-to-date regulations, there are concerns that commercial agendas might sometimes overshadow safety priorities. Without suggesting direct impropriety, it's crucial for stakeholders and the public to be aware of and question any potential conflicts of interest.
Conclusion
Ensuring the safety and durability of decks in the U.S. requires a collaborative effort between regulatory bodies, industry representatives, and homeowners. While building codes provide a foundational framework, it's vital to continually assess and update them, always prioritizing public safety above all else. As the conversation around deck safety evolves, it's imperative to maintain transparency, impartiality, and a commitment to the well-being of all.
Deck Maintenance and Building Codes
After the construction of a deck, its ongoing maintenance largely remains the responsibility of the property owner. The reality is that once the deck is erected, regulatory oversight is minimal. Some argue that if existing building codes were stricter and more comprehensive, they could significantly extend the life span of wooden decks. This, in turn, could reduce the frequency of collapses and the associated injuries.
Safety Implications
Deck collapses are not mere structural failures. They have serious, often life-altering implications for those involved. Many victims of these incidents suffer severe injuries, some even being left in critical condition. As public spaces or areas for relaxation and family gatherings, decks should epitomize safety. The rising number of collapses casts a shadow over this once-assumed safety.
The Role of the Deck Industry
When exploring the reasons behind the frequency of deck collapses, it's important to consider all factors, including the role of industry stakeholders in influencing building codes. The International Code Council (ICC) plays a significant role in shaping building codes, and like many standard-setting organizations, it collaborates with industry representatives to ensure that codes are both safe and practical.
It's worth noting that the deck industry, like many other sectors, has a voice in the ICC's code development process. While industry input is essential for practical and up-to-date regulations, there are concerns that commercial agendas might sometimes overshadow safety priorities. Without suggesting direct impropriety, it's crucial for stakeholders and the public to be aware of and question any potential conflicts of interest.
Conclusion
Ensuring the safety and durability of decks in the U.S. requires a collaborative effort between regulatory bodies, industry representatives, and homeowners. While building codes provide a foundational framework, it's vital to continually assess and update them, always prioritizing public safety above all else. As the conversation around deck safety evolves, it's imperative to maintain transparency, impartiality, and a commitment to the well-being of all.

