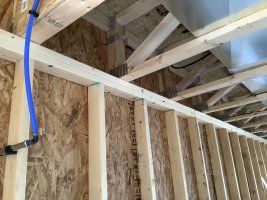So, I was doing a framing inspection for a house with a basement. There will be a deck attached to the backside of the house that you can step out onto from the first floor. The floor is built with trusses on 24" centers, as shown, and there is no rim board whatsoever, just OSB sheathing on the outside of the walls. The contractor intends to lag the ledger board into the ends of the trusses to bear the weight of the deck. The deck will be 5'-6' above finished grade.
There is no provision in the IRC for attaching the ledger board to anything other than a rim joist, so technically this would not be code compliant without an engineer's input.
How would you handle this? We are in the 115mph wind zone.

There is no provision in the IRC for attaching the ledger board to anything other than a rim joist, so technically this would not be code compliant without an engineer's input.
How would you handle this? We are in the 115mph wind zone.

