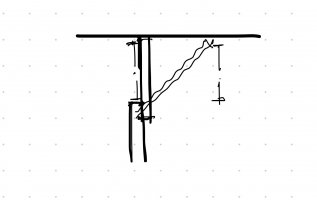DTBarch
SAWHORSE
Looking for architect or contractor commentary on ways to best achieve demised closure around the steel joist when your demising wall aligns directly under that steel joist. In our case, it's a tall 16 ga. 8" steel stud/drywall partition that butts directly to the underside centerline of a K-Series 30" steel roof joist supporting a panelized wood deck. What is the most effective detailing methods for closing off the space between the steel members in the joist at the demising line? This is a non-separated, unlimited area Type V-B warehouse building, with the non-rated demising wall between two similar S occupancies.

