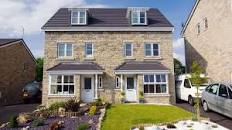VERMA071
Member
Hello Everyone,
I am looking for some advice on detached two family dwelling. What would be an example of detached two family dwelling?
Thx,
I am looking for some advice on detached two family dwelling. What would be an example of detached two family dwelling?
Thx,


