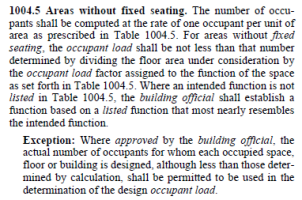Meadowbend99
REGISTERED
Hi all,
I have a client that is converting a warehouse space into a gym. Think cross between cross-fit and traditional gym. So lots of equipment and open spaces for flipping large tires, etc. Some of the equipment is rather large. Some of these more cross fit areas take up a lot of space. When running occupant load with 50 gross for exercise it comes to a really high amount, approx. 450. He's been operating over a year, and has never had over 100 occupants. He only has parking for 100 vehicles. The high occupant load will trigger him needing to upgrade the building from a category risk II to III and we'd like to avoid that.
I've reached out to the fire marshal asking for recommendations on how to determine occupant load that is more reflective/realistic for how they use the space, and was unfortunately told they would only consider the 50 gross for exercise.
Does anyone have any suggestions? Have you been able to use other means of measuring spaces that don't exactly fit the load factors. LIke counting equipment/stations?
I have a client that is converting a warehouse space into a gym. Think cross between cross-fit and traditional gym. So lots of equipment and open spaces for flipping large tires, etc. Some of the equipment is rather large. Some of these more cross fit areas take up a lot of space. When running occupant load with 50 gross for exercise it comes to a really high amount, approx. 450. He's been operating over a year, and has never had over 100 occupants. He only has parking for 100 vehicles. The high occupant load will trigger him needing to upgrade the building from a category risk II to III and we'd like to avoid that.
I've reached out to the fire marshal asking for recommendations on how to determine occupant load that is more reflective/realistic for how they use the space, and was unfortunately told they would only consider the 50 gross for exercise.
Does anyone have any suggestions? Have you been able to use other means of measuring spaces that don't exactly fit the load factors. LIke counting equipment/stations?

