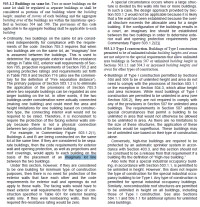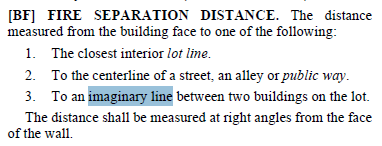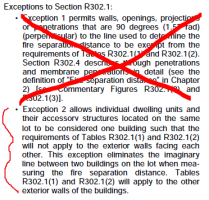codehelpneeded
REGISTERED
I'm trying to figure out distance between the primary dwelling and an accessory dwelling on a single residential lot. I'm assuming one would just use the FSD of IRC302. If there is 10 feet between the house and detached ADU there would be no required fire rating or opening limitations. If they were 8 feet apart would you use the imaginary lot line? For example the lot line could be 5 feet from the existing house and 3 from the ADU. Therefore only the ADU wall would need a rating. Thoughts?




