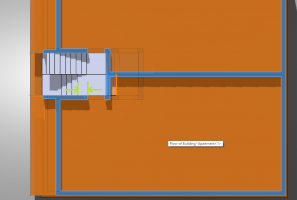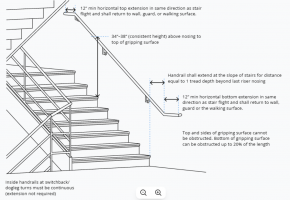This should be under commercial.
This is 2018 IBC:
1011.6 Stairway landings. There shall be a floor or landing
at the top and bottom of each stairway. The width of landings,
measured perpendicularly to the direction of travel,
shall be not less than the width of stairways served. Every
landing shall have a minimum depth, measured parallel to the
direction of travel, equal to the width of the stairway or 48
inches (1219 mm), whichever is less. Doors opening onto a
landing shall not reduce the landing to less than one-half the
required width. When fully open, the door shall not project
more than 7 inches (178 mm) into a landing. Where wheelchair
spaces are required on the stairway landing in accordance
with Section 1009.6.3, the wheelchair space shall not
be located in the required width of the landing and doors shall
not swing over the wheelchair spaces.
Exception: Where stairways connect stepped aisles to
cross aisles or concourses, stairway landings are not
required at the transition between stairways and stepped
aisles constructed in accordance with Section 1029.



