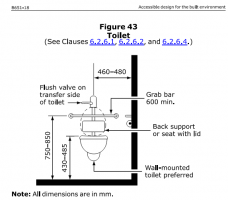Mac Moonfire
SAWHORSE
How far off the side wall should an accessible water closet be?
3.8.3.11.(1)(f) gives direction on the mounting of the L shaped grab bar, but I couldn’t find any information of the distance from wall to center of WC.
If the L bar is going to be used, what is the proper distance of the WC from the wall?
thank you
3.8.3.11.(1)(f) gives direction on the mounting of the L shaped grab bar, but I couldn’t find any information of the distance from wall to center of WC.
If the L bar is going to be used, what is the proper distance of the WC from the wall?
thank you

