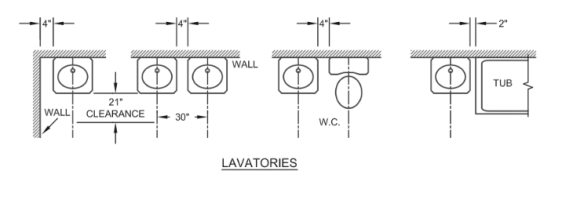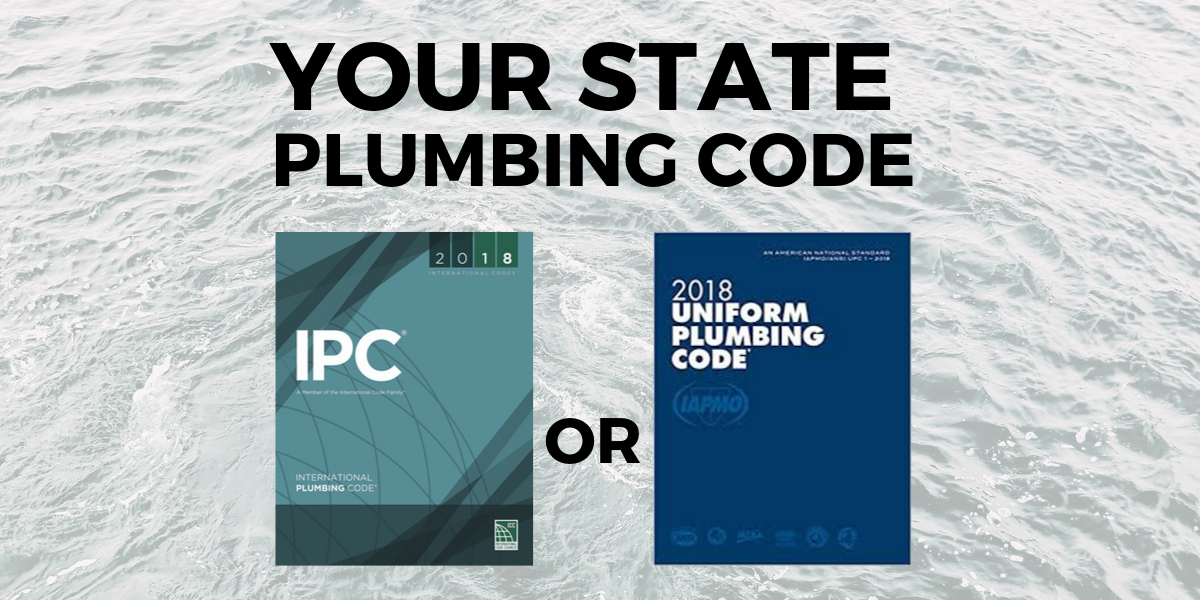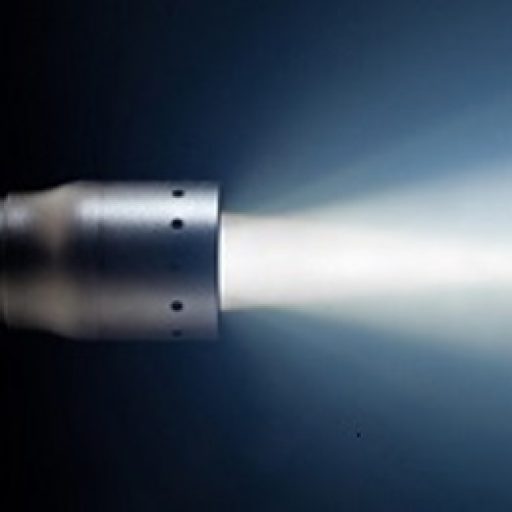Per posts #3 and 4, whether or not it is an accessible sink, IPC 405.3.1 requires at least 15" from centerline of fixture to face of adjacent side wall - see excerpt below.
If it is an accessible sink ADA Standards 606.2 requires a min. 30" clear width space under the lavatory. It does not say that the 30" space must be centered on the bowl or faucet or drain. If the sink is set in an alcove deeper than 24", then the width increazes to 36"
Per post #2, accessible lavs in California must have at least 18" from centerline of fixture to face of adjacent side wall (CBC 11B-606.6).
A water closet, urinal,
lavatory or bidet shall
not be set closer than 15 inches (381 mm) from its center to any side wall, partition, vanity or other obstruction. Where partitions or other obstructions do not separate adjacent water closets, urinals, or bidets, the fixtures shall not be set closer than 30 inches (762 mm) center to center between adjacent fixtures or adjacent water closets, urinals, or bidets. There shall be not less than a 21-inch (533 mm) clearance in front of a water closet, urinal, lavatory or bidet to any wall, fixture or door. Water closet compartments shall be not less than 30 inches (762 mm) in width and not less than 60 inches (1524 mm) in depth for floor-mounted water closets and not less than 30 inches (762 mm) in width and 56 inches (1422 mm) in depth for
wall-hung water closets.
Exception: An accessible children's water closet shall be set not closer than 12 inches (305 mm) from its center to the required partition or to the wall on one side.





