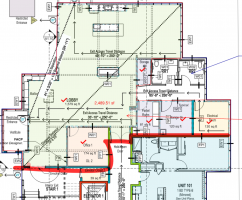Redmund
Registered User
A designer of an office building is proposing a nonseparated occupancy analysis for their project, and the occupancies involved are B, A-3 and S-2. However, the designer is also stating that the A-3 occupancy shall be accessory to the main B occupancy in the office building.
Does it make any sense to designate some areas as accessory in a nonseparated occupancy approach since the most restrictive occupancy group will determine the allowable height, area and number of stories? Additionally, the accessory occupancy section is IBC 508.2, with the separated occupancy section being 508.2.4 (i.e.: the separated occupancy section is one of the 508.2 series of accessory occupancy subsections). The nonseparated occupancy approach is in section 508.3 (i.e.: a different series of code subsections).
Is there any role for accessory occupancies when the nonseparated occupancy approach will be used?
Does it make any sense to designate some areas as accessory in a nonseparated occupancy approach since the most restrictive occupancy group will determine the allowable height, area and number of stories? Additionally, the accessory occupancy section is IBC 508.2, with the separated occupancy section being 508.2.4 (i.e.: the separated occupancy section is one of the 508.2 series of accessory occupancy subsections). The nonseparated occupancy approach is in section 508.3 (i.e.: a different series of code subsections).
Is there any role for accessory occupancies when the nonseparated occupancy approach will be used?

