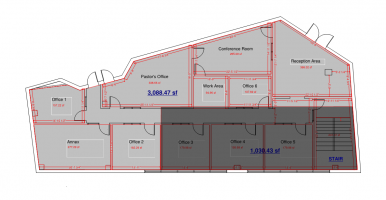How so? The 2018 IBC does in fact require an elevator, irrespective if there is no basement or other floors, or a health care area.
Given that the OP indicated this area is 3,088sf and that other portions already have elevators, what exception to the required accessible route do you believe they qualify for? Yes, an elevator is not the only method of an accessible route, but how many ramps have you seen for provide access to an upper floor level?
See 2018 IBC Section 1104.4.
2018 IBC 1104.4 Multistory Buildings and Facilities
At least one accessible route shall connect each accessible story, mezzanine and occupied roofs in multilevel buildings and facilities.
Exceptions:
- An accessible route is not required to stories, mezzanines and occupied roofs that have an aggregate area of not more than 3,000 square feet (278.7 m2) and are located above and below accessible levels. This exception shall not apply to:
- Multiple tenant facilities of Group M occupancies containing five or more tenant spaces used for the sales or rental of goods and where at least one such tenant space is located on a floor level above or below the accessible levels.
- Stories or mezzanines containing offices of health care providers (Group B or I).
- Passenger transportation facilities and airports (Group A-3 or B).
- Government buildings.
- Stories, mezzanines or occupied roofs that do not contain accessible elements or other spaces as determined by Section 1107 or 1108 are not required to be served by an accessible route from an accessible level.
- In air traffic control towers, an accessible route is not required to serve the cab and the floor immediately below the cab.
- Where a two-story building or facility has one story or mezzanine with an occupant load of five or fewer persons that does not contain public use space, that story or mezzanine shall not be required to be connected by an accessible route to the story above or below.


