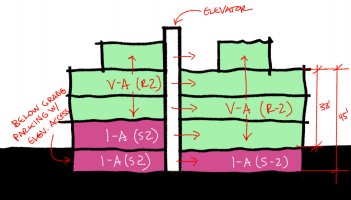goodwork
REGISTERED
We are constructing an R-2 condominium building, and trying to determine if the elevators need smoke curtains.
Here's the situation:
Your expertise and guidance would be greatly appreciated.
Here's the situation:
- The elevator connects ( 1 garage level + 3 stories of R-2 + 1 level of rooftop access )
- 4 stories of Type V-A construction and R-2 occupancy (condominiums)
- 1 level of Type I-A concrete podium
- NFPA 13 sprinkler system
- Code based on IBC 2015
Your expertise and guidance would be greatly appreciated.

