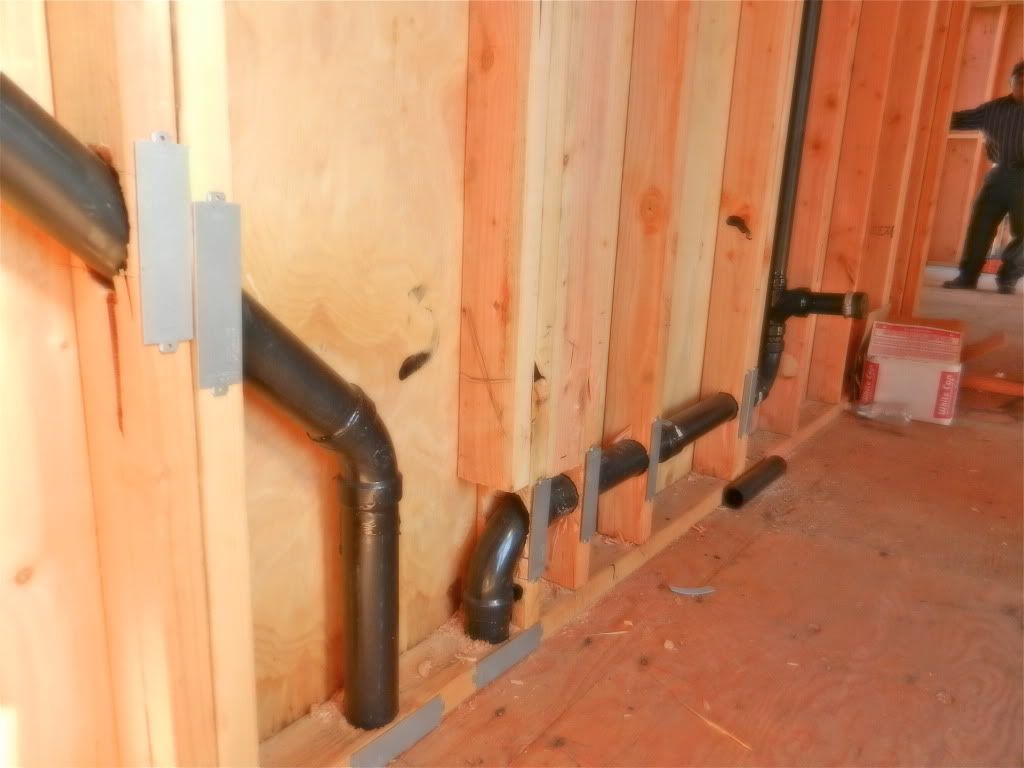ICE
MODERATOR
because the framer did the plumbing. It's a shear wall too.



North Star,north star said:* * * *I wonder if they penetrated any the plumbing from the other
side of the exterior sheathing.
ICE,
Do you require a pressure test on the "above slab" plumbing
[ Section P2503.5.1, `06 IRC ]?.....Also, that one run of
horizontal piping sure looks like it has very little slope to it.
Do they have any "fall" on it?......Just askin'......
* * * *
You mean, install the 1.5" plates vertically in a series to cover the width of pipe?Pcinspector1 said:It seems protecting the plumbing is more important than over-drilling the studs, the framer just got an over-run bonus! Have them replace those sole plate protectors with the correct type while your at it!
pc1
We work with a handful of GCs that want to be there when we do our rough-in (combination inspectors) inspections, and nine times out of ten, they either have a guy in tow fixing the items as we go, or are on the phone giving the sub and earful. These guys not only care about the cost/time factors on the job, but realize the correlation between quality work done right the first time and the money saved.ICE said:This contractor and owner have already asked for a different inspector while trying to get through footing inspection and they are p!ssed-off before I get out of my truck. I have been away from work for a month and other inspectors have taken over this job, so the complainers think they got their wish. Then I show up. As soon as I saw the plumbing, I said that there is a problem but before I could say more, the contractor cut me off and said he didn't request a plumbing or framing inspection. While I was inside, I spotted several expensive mistakes but I managed to keep my mouth shut. Every dog has its day.
That was purdy funny Papio!.......AnotherTop Gun [ movie ] fan comes to the forefront! :lol:"If it was my job, I would request the ICE man every time.Sincerely,
Maverick"
Guilty as charged. I definitely work in a movie quote office. We also direct/organize an annual parade every year, and our Department's radio call names are from Top Gun. Among other duties, the guy using the Ice Man moniker has to call in at least once informing Maverick that he is dangerous. Whoever had Goose works the end of the parade is usually out of it within the first fifteen minutes of the parade start. Always looking for new ways to pay homage to an all-time classic.north star said:* * * *That was purdy funny Papio!.......Another
Top Gun [ movie ] fan comes to the forefront! :lol:
* * * *
I don't know if you were making a funny or not but some inspectors may not be aware of this requirement... so just in case...Papio Bldg Dept said:You mean, install the 1.5" plates vertically in a series to cover the width of pipe?
Most days I feel like Goose!north star said:&Ooooops, ...sorry to hijack this thread......I'm ejecting now!
&[/size]
Before he ejected or after?"Most days I feel like Goose!"
Yes, I was, sort of. We constantly get calls from new plumbers and GCs in our jurisdiction about where to find the wider plates for bottom & top plates, because they aren't carried in the area as contractors have decided that turning the smaller 1.5" plates vertically will meet the requirement you quoted. I am not sure I agree with it, but that is how it is, currently.Mule said:I don't know if you were making a funny or not but some inspectors may not be aware of this requirement... so just in case...
Yeah, I totally heard about that stuff, it's like 8500 psi and stuff.righter101 said:Isn't that the new shear rated ABS pipe?
