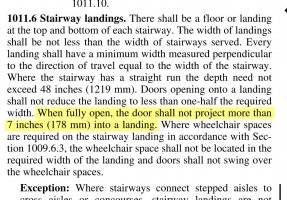nealderidder
Sawhorse
On the attached the dashed red lines show the path of egress at the required width for this particular stair. There are some code references included that I think are the most relevant to my question. I had someone ask me if there was any restriction on how close the door (fully open) can be to the first riser going down (the 2'-2" dim on the attached). I can't think of any code provisions that addresses this dimension directly, can you? Do you see anything that doesn't look right about this stair? Don't get too into the weeds, it's not a trick question. I'm not talking about how width is measured relative to handrails or where the stingers are etc. I'm just talking big picture and location of door vs risers.
Thanks!
Thanks!

