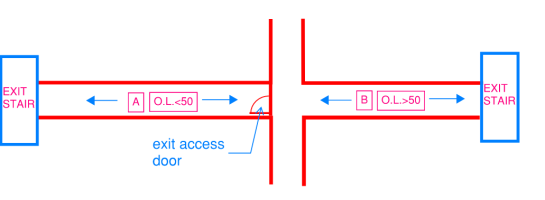In the diagram below, both Area A and Area B are divided by exit access door (which is required by program), and require two means of egress due to common path of travel. Since the occupant load (O.L.) in Area A is fewer than 50, the door swing is not required to follow the direction of egress travel. However, for Area B, with an occupant load greater than 50, the door must swing in the direction of egress travel. My question is:
I haven’t found anything in the code that prohibits this, so I believe it should be acceptable. However, I wanted to confirm.
I haven’t found anything in the code that prohibits this, so I believe it should be acceptable. However, I wanted to confirm.

