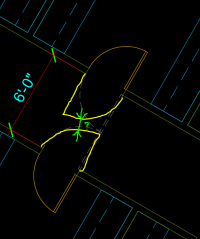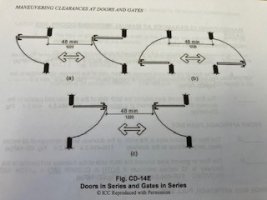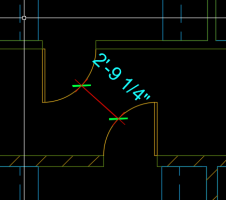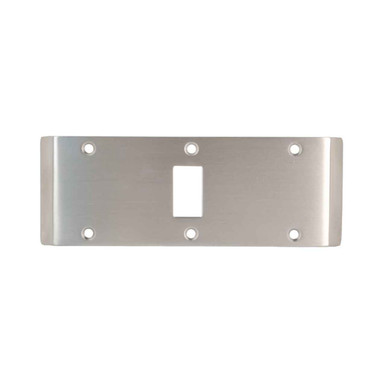Project is a drug and alcohol rehab facility in California. The sleeping module layout was completed with the doors to the sleeping rooms swinging in. Client would now like the doors to swing out for access to barricaded or non-responsive patients. Typically code would require that we maintain 22" clear beyond the edge of the door in the 90 degree open position to the opposite corridor wall. The issue I see is that the doors align across the corridors so if both doors are open 90 degrees then there is no clear path. Hinges could be 180 degree hinges. I have not seem this particular arrangement illustrated in the code. Would this be a problem in your jurisdiction?
Recessing the doors into an alcove is not really a possibility. I am wondering if the doors were swung opposite of each other across the corridor so the doors in the open position are 36" apart and the 22" clear is available for a 36" width would be acceptable? These walls are 1 Hour rated.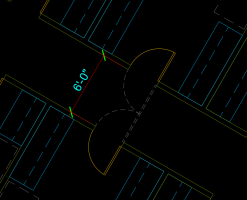
Recessing the doors into an alcove is not really a possibility. I am wondering if the doors were swung opposite of each other across the corridor so the doors in the open position are 36" apart and the 22" clear is available for a 36" width would be acceptable? These walls are 1 Hour rated.


