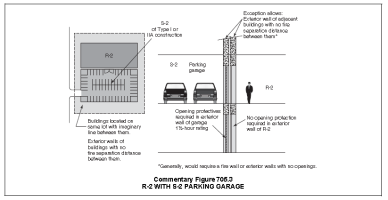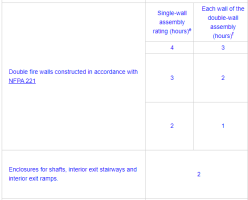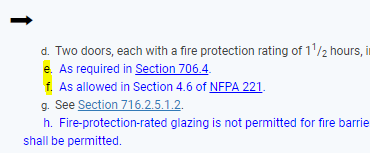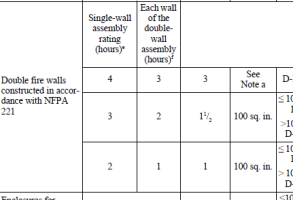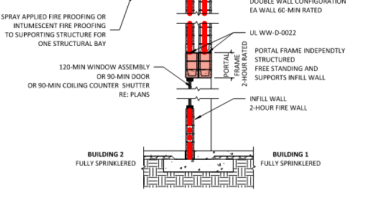Sifu
SAWHORSE
- Joined
- Sep 3, 2011
- Messages
- 3,315
For a double fire wall, per the 2021 IBC and 2021 NFPA 221. Given a required 2-hr fire wall, with the option to construct 2 1-hr walls. A proposal for 2 1-hr walls constructed so that their is a single opening not supported by either wall so that either wall could collapse and the door would remain. 2021 IBC t716.1(2) incudes a new line for NFPA 221 fire walls, which indicates a single opening protective of 1-hr. This is a deviation from NFPA 221 which does not contain opening protectives for a 1-hr fire wall in t4.9.2. (this was acknowledged in the code change reason statement) Does this mean that in a double fire wall, each a masonry wall of 1-hr min., a single 1-hr opening could protect both walls as long as it is not tied to either wall? The DP is calling this a masonry portal wall. I have not seen details as this is a question during the design phase, but I am imagining a steel frame constructed to be independent of both masonry walls, with a 1-hr opening that remain in place if either wall doesn't. I just want to make sure as this is a departure from NFPA 221 and a recent code change.
I have seen wood frame details for this, never masonry.
I have seen wood frame details for this, never masonry.


