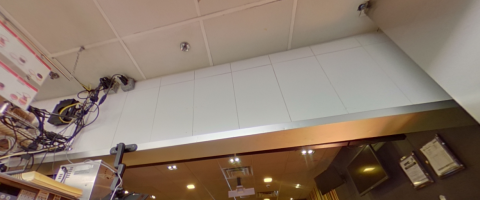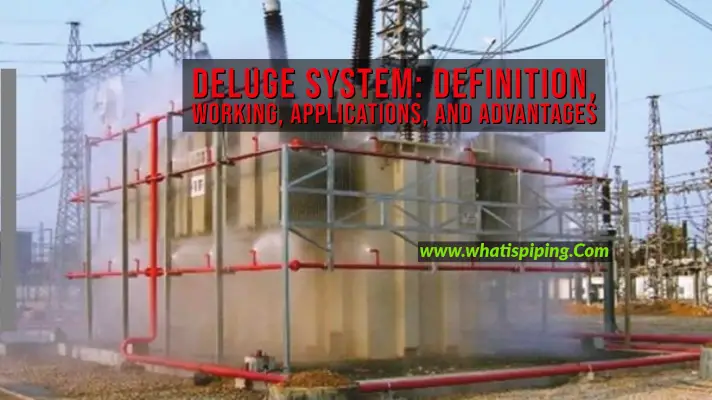I was under the impression this was a draft curtain used to keep smoke from spreading throughout the restaurant. There are usually sprinklers right behind it, spaced 4'-0" apart. There is some cooking equipment in the kitchen, but these are usually fire rated in NYC

508.1General.
Each portion of a building shall be individually classified in accordance with Section 302.1. Where a building contains more than one occupancy group, the building or portion thereof shall comply with the applicable provisions of Section 508.2, 508.3 or 508.4, or a combination of these sections.
Exceptions:
1.Occupancies separated in accordance with Section 510.
2.Where required by Table 415.6.2, areas of Group H-1, H-2 and H-3 occupancies shall be located in a detached building or structure.
3.Where identified in Table 509, rooms or spaces shall be treated as incidental uses.
4.Where not identified in Table 509, mechanical and/or electrical equipment rooms shall be permitted to be classified as the occupancy within which they are located, or at the option of the applicant, classified as Group F-2 occupancy in accordance with Section 306.3.
5.Commercial kitchens classified as Group F-2 need not be separated by fire separations from adjoining dining spaces, provided that the conditions of Items 5.1, 5.2, and 5.3 are met:
5.1.The cooking equipment is vented directly to the outdoors;
5.2.A draft curtain of noncombustible material, at least 24 inches (609 mm) down from the ceiling, is provided to separate the opening between the cooking facilities and the dining spaces; and
5.3.A fire protection system is installed and located as set forth in Item 5.3.1 or 5.3.2.
5.3.1.A fire protection system in accordance with Sections 903 and 904 is installed within the cooking facilities. Additionally, sprinkler heads protecting the opening between the cooking facilities and the dining spaces shall be located within 24 inches (609 mm) of the curtain on the cooking facilities side; or
5.3.2.A fire protection system in accordance with Section 903 is located along any opening between the cooking facilities and the dining space on the cooking facilities side, with sprinkler heads located within 24 inches (609 mm) of the opening and, if the opening is more than 60 inches (1524 mm) wide, the sprinkler heads are spaced not more than 48 inches (1219 mm) on center.






