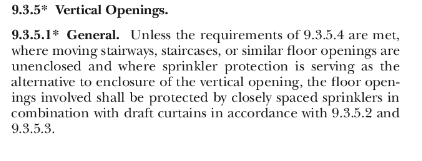Sifu
SAWHORSE
- Joined
- Sep 3, 2011
- Messages
- 3,388
When draft curtains and closely spaced sprinklers are required by 1019.3 #4 for a 3 story building they would need to be placed at every floor opening. So in a 3 story, at the ceiling of floor 1 and floor 2...correct. Seems like a silly question but I have a DP who didn't provide them at all on the first submittal, and only wants to provide them at the ceiling of level 3 on the resubmittal. Or is it just a silly submittal?

